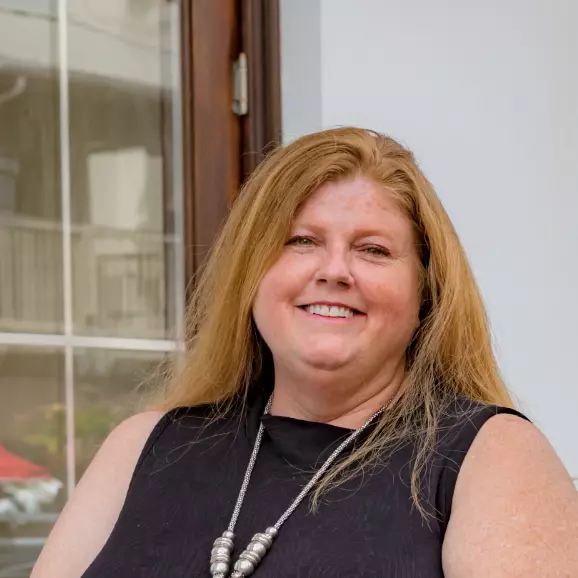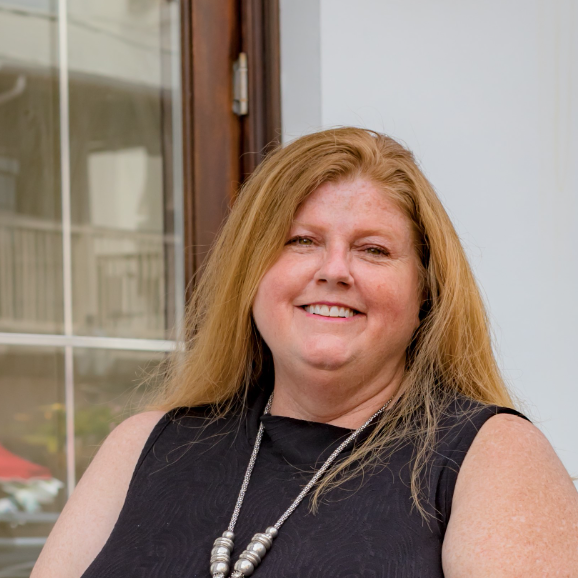
UPDATED:
Key Details
Property Type Single Family Home
Sub Type Single Family Residence
Listing Status Active
Purchase Type For Sale
Subdivision No Named Subdivision
MLS Listing ID 776364
Style Florida
Bedrooms 4
Full Baths 3
Half Baths 1
HOA Y/N Yes
Year Built 2022
Lot Size 5,662 Sqft
Acres 0.13
Property Sub-Type Single Family Residence
Property Description
This sophisticated furnished four-bedroom, three-and-a-half-bath home offers a graceful expression of coastal living just 1.4 miles from the Gulf's sugar-white sands in the gated community of Cottage Grove. Owned by just one meticulous homeowner, the residence feels like new—reflecting care and attention to every detail.
Set against the backdrop of protected natural preservation, the backyard becomes a private sanctuary with a shimmering pool, dual-sided outdoor fireplace, grill, covered porch, and integrated speakers — perfect for effortless entertaining or quiet evenings outdoors. Nestled within a private 38-home enclave, residents enjoy a shared pool and pool house, along with HOA-provided lawn care and irrigation for both front and back yards, perfect for full-time living or a low-maintenance second home retreat.
Timeless curb appeal defines this residence, with gas lanterns, classic brick porches, a metal roof, and shake-style fiber cement siding. A brick paver driveway and parking pad provide generous space for guests and additional vehicles, complementing the attached one-car garage with epoxy floors and wall storage.
Inside, the open-concept design invites easy gathering, with warm hardwood floors and 10-ft. ceilings in every room, accentuating the spacious living, dining, and kitchen areas. The chef's kitchen is beautifully appointed with quartz countertops, Shaker-style cabinetry that extends to the ceiling, a peninsula bar, and a large wine bar featuring illuminated cabinetry and a wine cooler. High-performance appliances include a 36-in. gas stove with stainless chimney hood, Bosch refrigerator, KitchenAid dishwasher and microwave — tailored for culinary pursuits.
The first-floor primary suite is a peaceful retreat overlooking the serene backyard, while the ensuite bath dazzles with crisp white tile, custom lighting, and a walk-in shower with floor-to-ceiling tile. Three generously sized bedrooms and two additional baths await upstairs, along with a convenient secondary laundry area.
Additional highlights include dual laundry spaces, a large under-stair storage room, impact-resistant windows, a tankless water heater, a whole-home generator, a security system with four cameras, and exquisite finishes throughout.
Perfectly positioned for easy access to 30A's vibrant dining, shopping, and entertainment options, this meticulously maintained home is an exceptional coastal retreat offering beauty, privacy, and convenience in equal measure.
Location
State FL
County Walton
Community Pool
Area 12 - Walton County
Interior
Interior Features High Ceilings, Kitchen Island
Heating Central
Cooling Central Air
Flooring Hardwood
Fireplace No
Appliance Dishwasher, Microwave, Refrigerator
Exterior
Parking Features Attached, Garage, Garage Door Opener
Garage Spaces 1.0
Garage Description 1.0
Pool In Ground, Community
Community Features Pool
Utilities Available Cable Connected
Porch Open, Porch
Building
Lot Description Paved
Sewer Public Sewer
Architectural Style Florida
New Construction No
Schools
Elementary Schools Van R Butler
Middle Schools Emerald Coast
High Schools South Walton
Others
HOA Fee Include Association Management,Legal/Accounting,Maintenance Grounds,Recreation Facilities,Trash
Tax ID 34-2S-20-33272-000-0200
Get More Information





