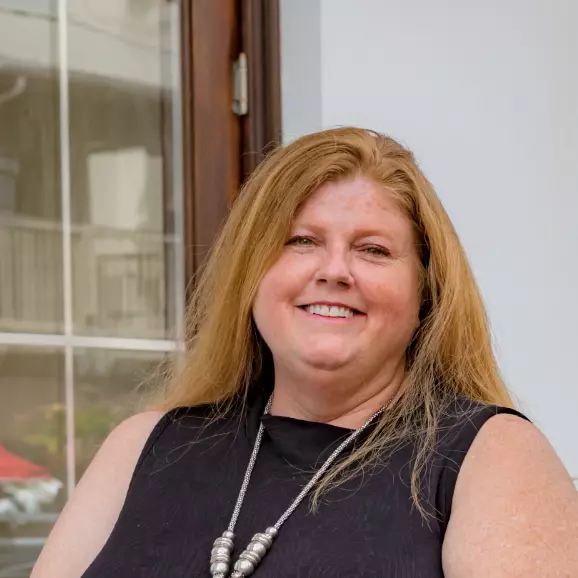For more information regarding the value of a property, please contact us for a free consultation.
Key Details
Sold Price $367,000
Property Type Single Family Home
Sub Type Single Family Residence
Listing Status Sold
Purchase Type For Sale
Subdivision Barrett'S Park
MLS Listing ID 754601
Style Colonial
Bedrooms 5
Full Baths 3
Year Built 2021
Annual Tax Amount $2,931
Tax Year 2023
Lot Size 6,098 Sqft
Property Sub-Type Single Family Residence
Property Description
CURRENTLY UNDER CONTRACT, SELLER WILL CONSIDER BACKUP OFFERS
Welcome to this beautiful home in Barrett's Park. This is a Hayden floor plan. Nestled on a peaceful cul-de-sac, this property boasts five bedrooms and three bathrooms, 2556 sq. ft., offering ample space for you to grow and thrive. You are greeted by the charming board and batten entryway with a large office / flex room on the right. The heart of this home is the stunning kitchen featuring elegant quartz countertops, upper cabinet lighting and marble backsplash, all perfect for hosting gatherings. The shiplap accents and the cozy ambiance of a built-in electric fireplace, complete with cabinetry for extra storage are all in the Family Room. There is a bedroom and full bath on the first floor for your guests. Heading upstairs there is a large Main Bedroom with an en-suite that you can relax and unwind in the spacious main bathroom designed for comfort and luxury. Also on the second floor there are three other bedrooms and a loft / living room area for one to work out, watch TV, play games, whatever you might choose. Don't miss your opportunity to make this beautiful property your own - schedule a viewing today and let your dream of homeownership become a reality!
Location
State FL
County Bay
Area 05 - Bay County - East
Interior
Heating Central, Electric
Cooling Central Air
Flooring Tile, Vinyl
Laundry Washer Hookup, Dryer Hookup
Exterior
Exterior Feature Columns
Parking Features Attached, Driveway, Garage, Garage Door Opener
Garage Spaces 2.0
Garage Description 2.0
Utilities Available Electricity Available, High Speed Internet Available, Water Connected
Building
Lot Description Cul-De-Sac, Landscaped, Paved
Story 2
Sewer Lift Station, Public Sewer
New Construction No
Schools
Elementary Schools Tommy Smith
Middle Schools Merritt Brown
High Schools Rutherford
Others
Acceptable Financing Cash, FHA, VA Loan
Listing Terms Cash, FHA, VA Loan
Special Listing Condition Listed As-Is
Read Less Info
Want to know what your home might be worth? Contact us for a FREE valuation!

Our team is ready to help you sell your home for the highest possible price ASAP
Bought with Coldwell Banker Carroll Realty
Get More Information





